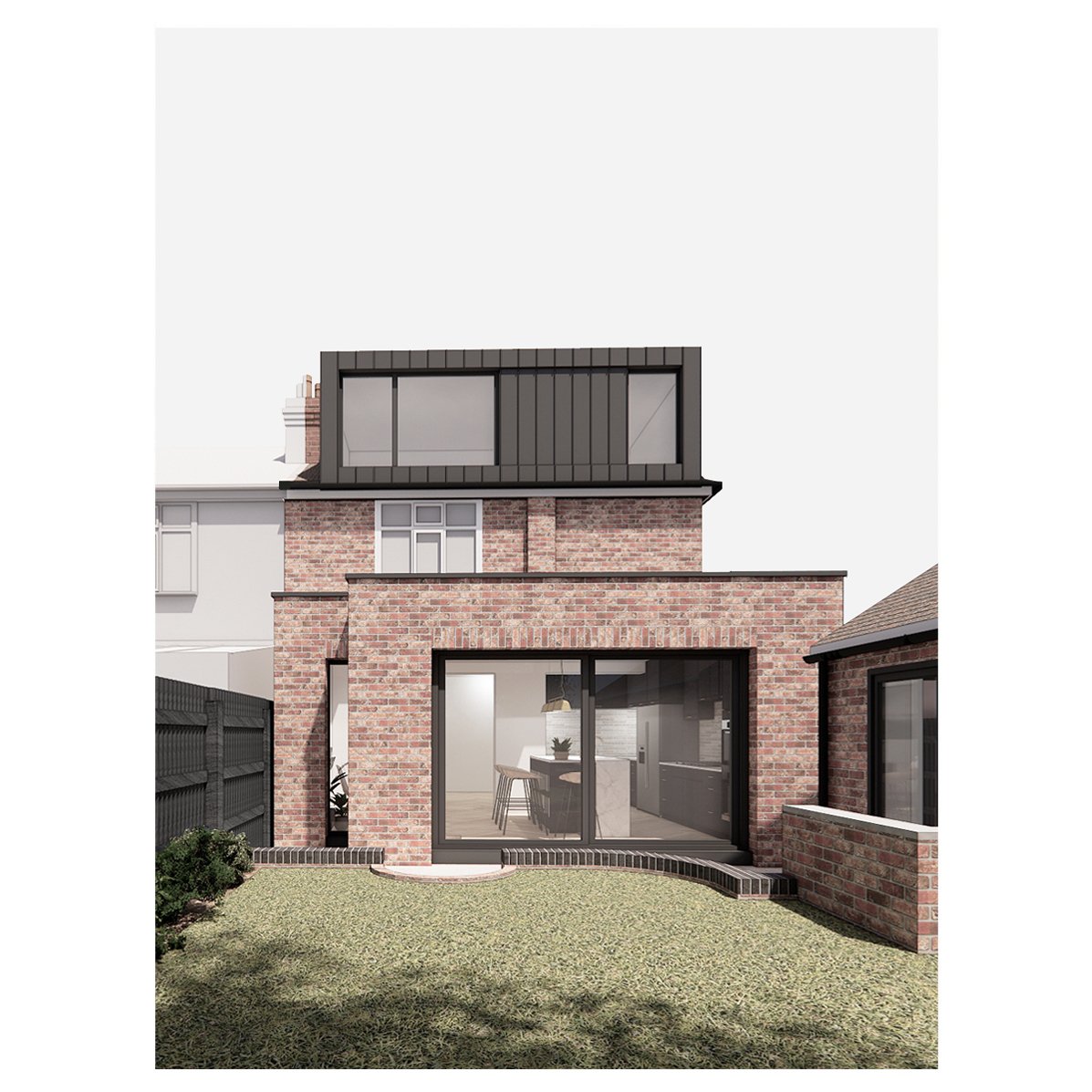Orchard House.
Status: Stage 2 (Planning).
Designs for a rear extension in Hale. The proposals seek to expand the kitchen area of the property to include a new dining area and utility.
Sliding rear doors open out to the garden and a kitchen island provides a central hub in the middle of the space. Carefully positioned rooflights create a sense of a bright and open room, allowing light to enter from all angles and different times of the day.
A loft conversion also forms part of the design and is large enough for a master bedroom and en-suite; the proposed rear dormer of which is clad in dark zinc to closely match the framing at ground floor level. A garage outbuilding is to be converted into a further flexible space to complete the proposal.







