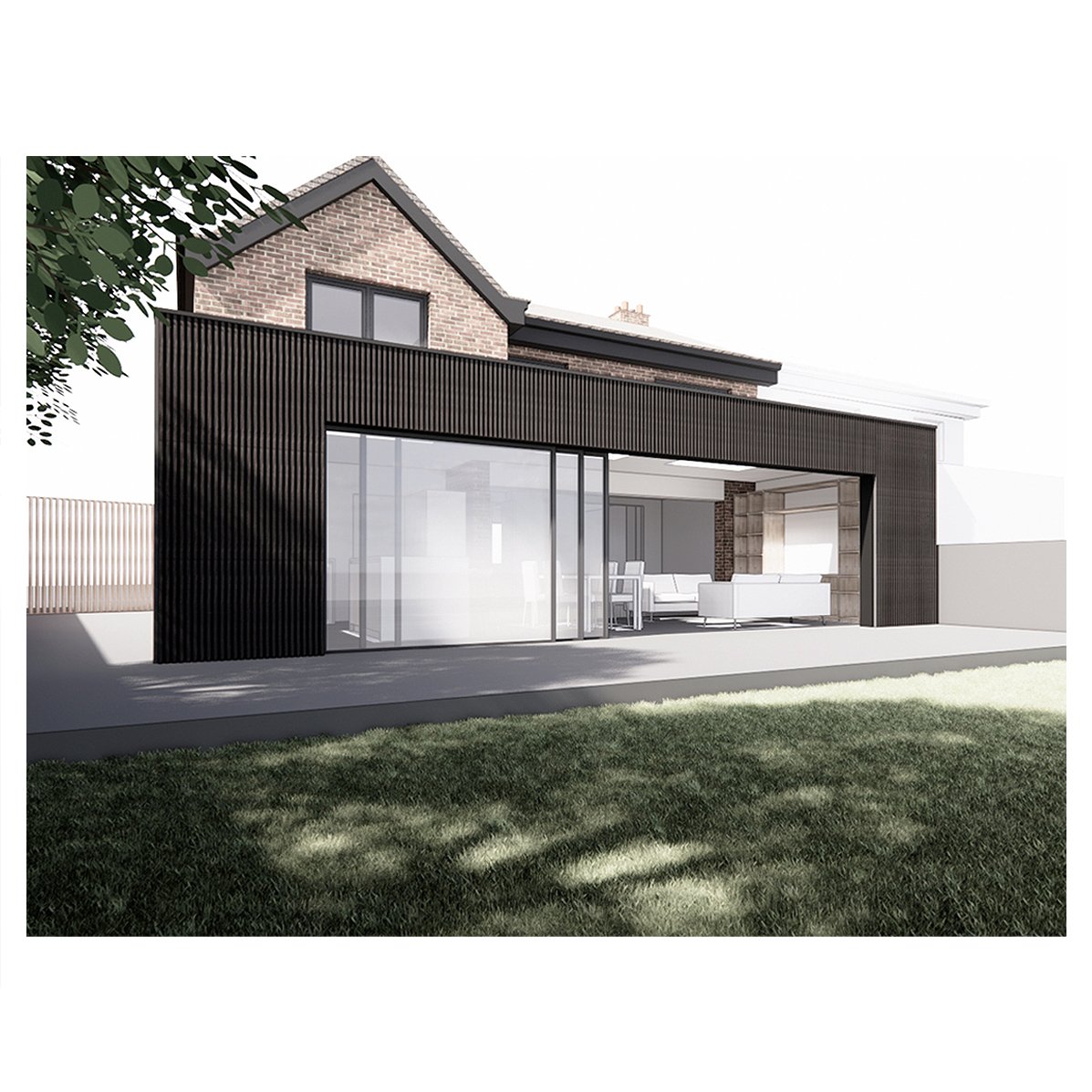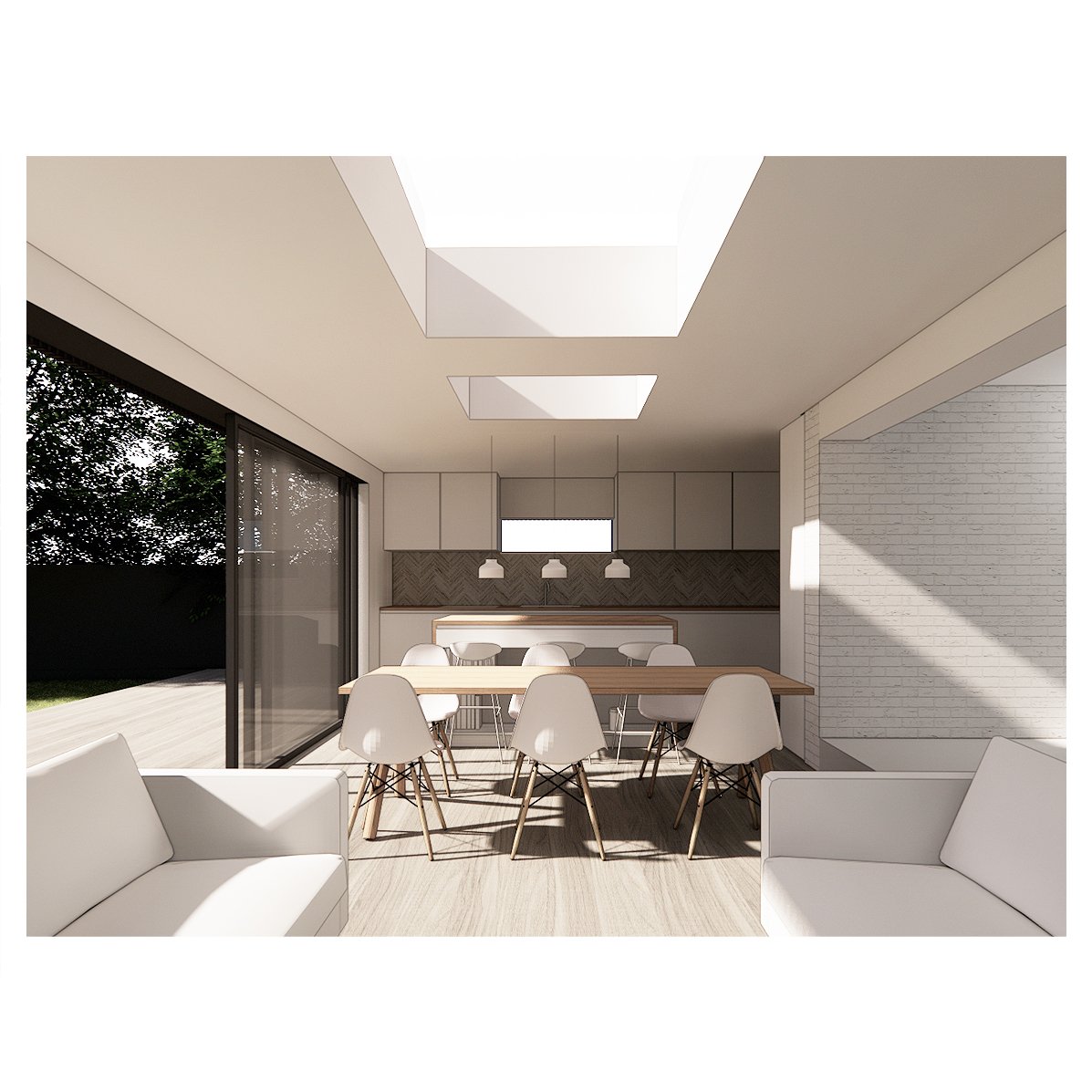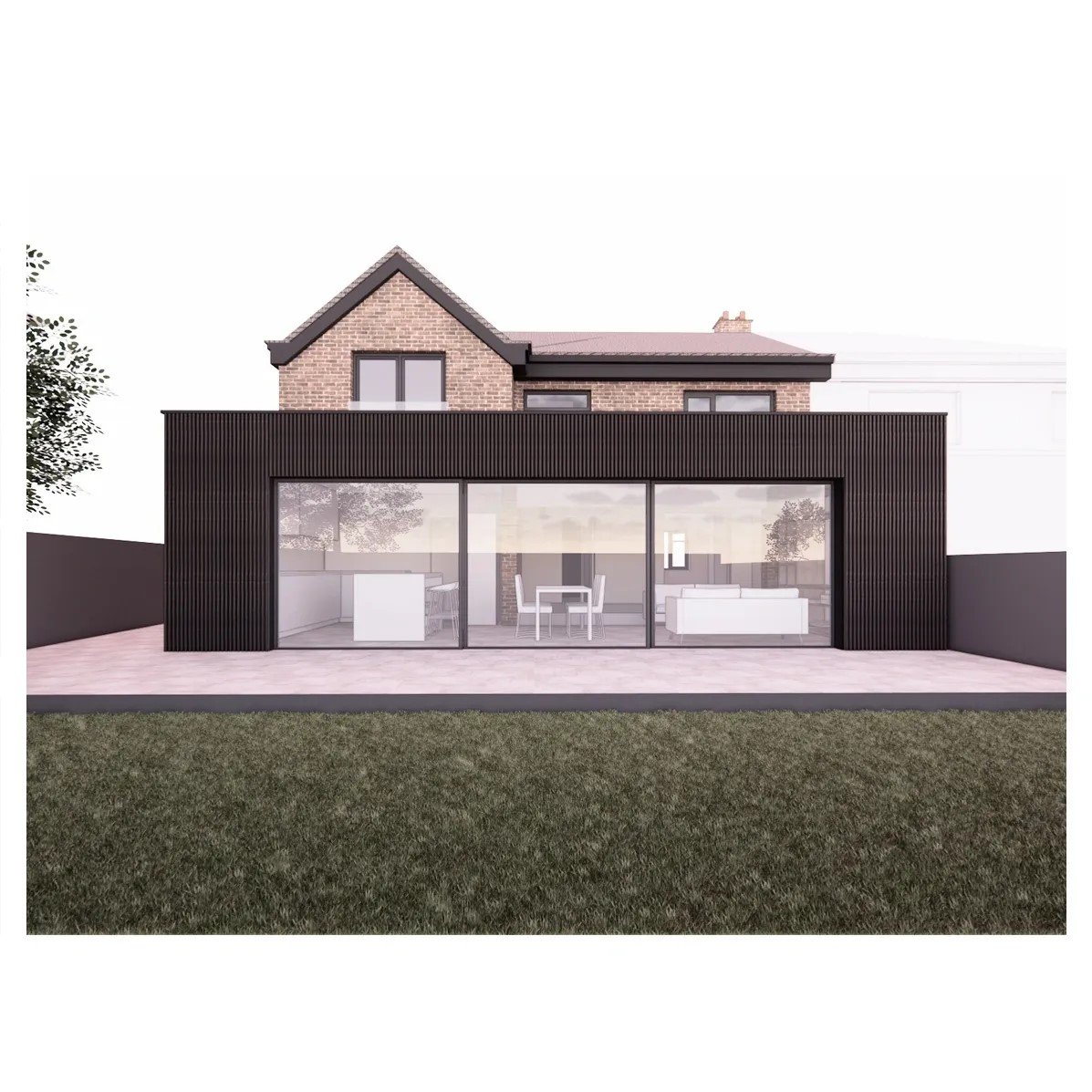Signal Close.
Status: Stage 3 (Building Regulations - Planning Approved).
This side and rear extension project aims to transform the existing semi-detached residential property. The proposals include a modern and spacious living space, plus first floor bedroom, walk-in-wardrobe and en-suite. Located in Timperley, the proposal focuses on incorporating charred timber cladding and large format sliding doors to seamlessly connect the interior with the outdoors, creating stronger links to the garden space.
The expansive glass sliding doors will open up the living space, flooding it with natural light and providing seamless access to the outside areas. Rooflights positioned at high level continue that connection to outside and the sky above.
One of the key design features of this extension is the implementation of charred timber cladding. This technique involves treating the exterior wooden surfaces with controlled charring, resulting in a visually striking and weather-resistant material. The charred timber will provide a unique aesthetic appeal, adding texture and depth to the extension's facade while also acting as a protective layer against the elements.





