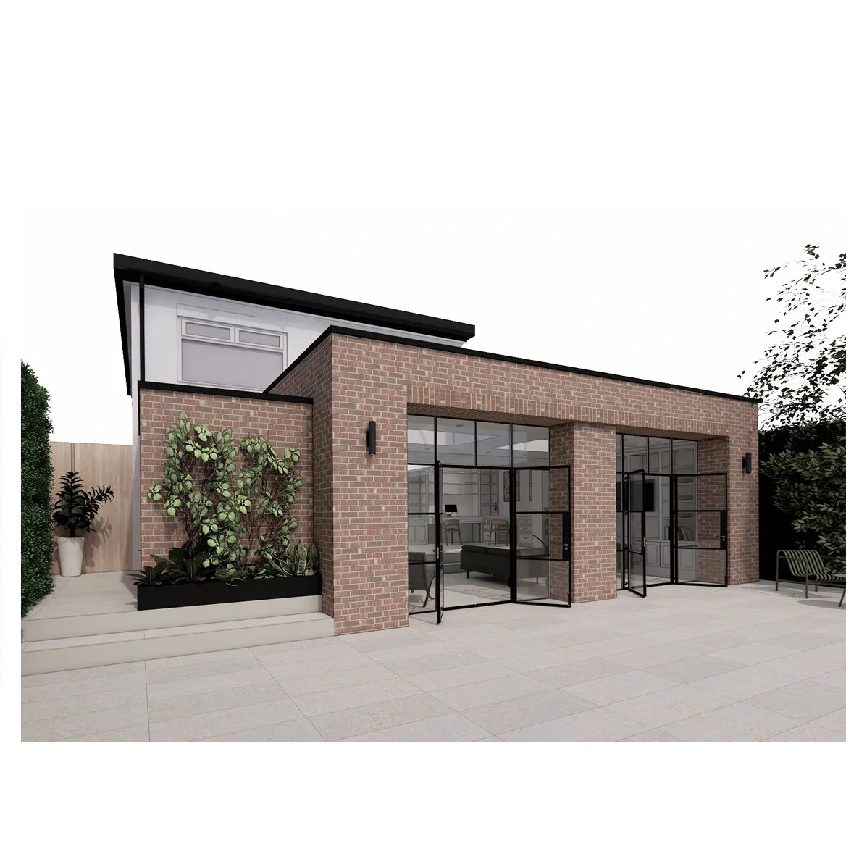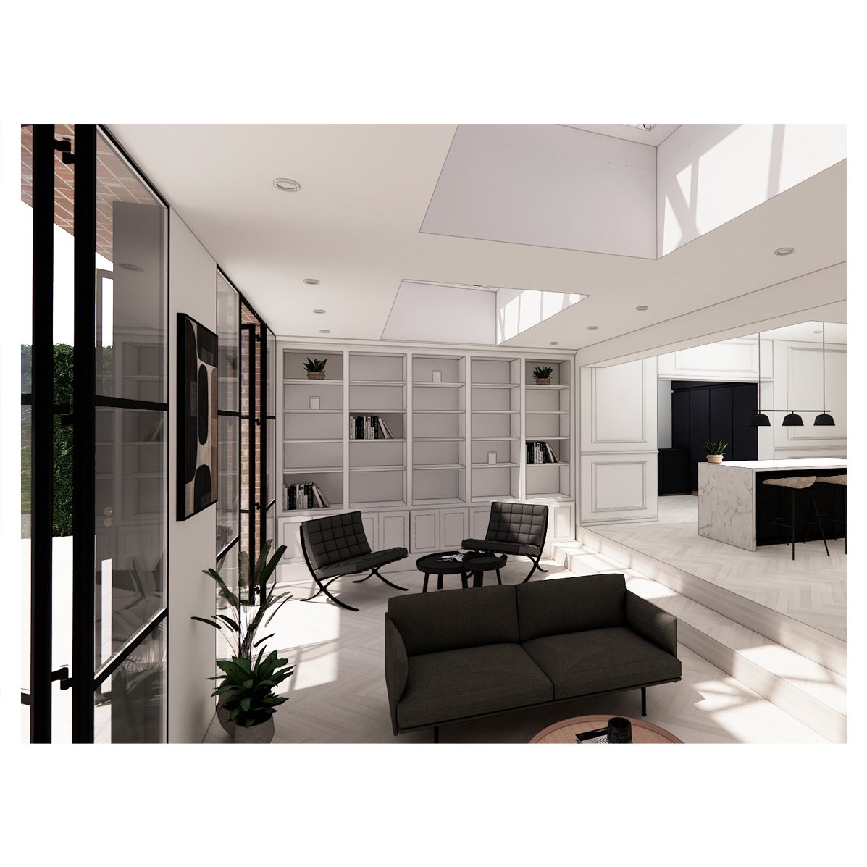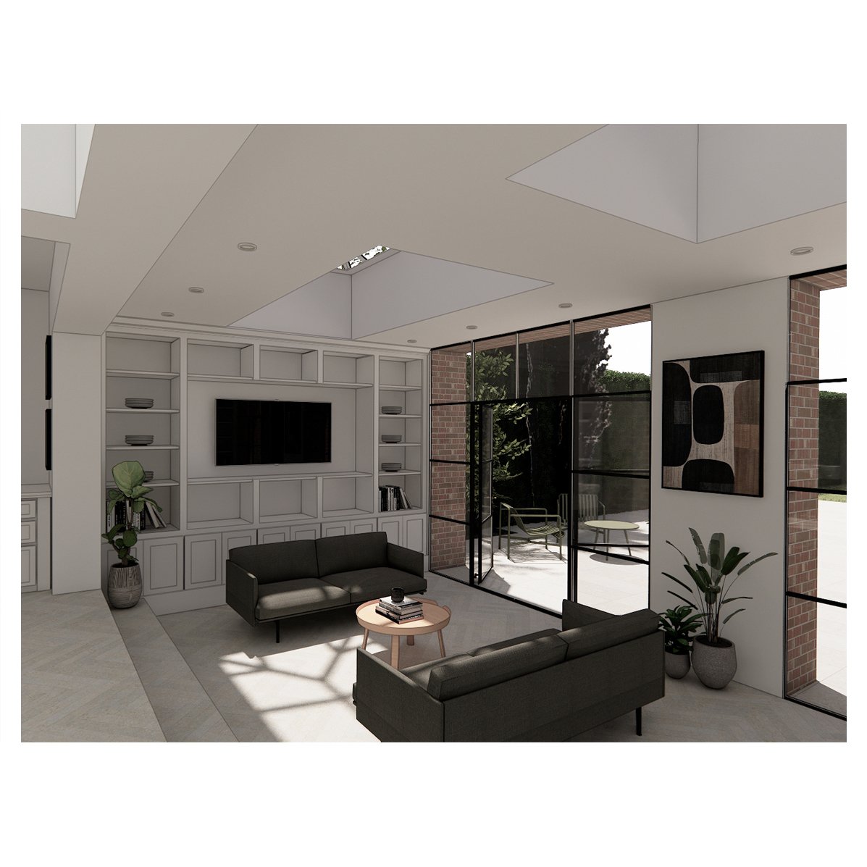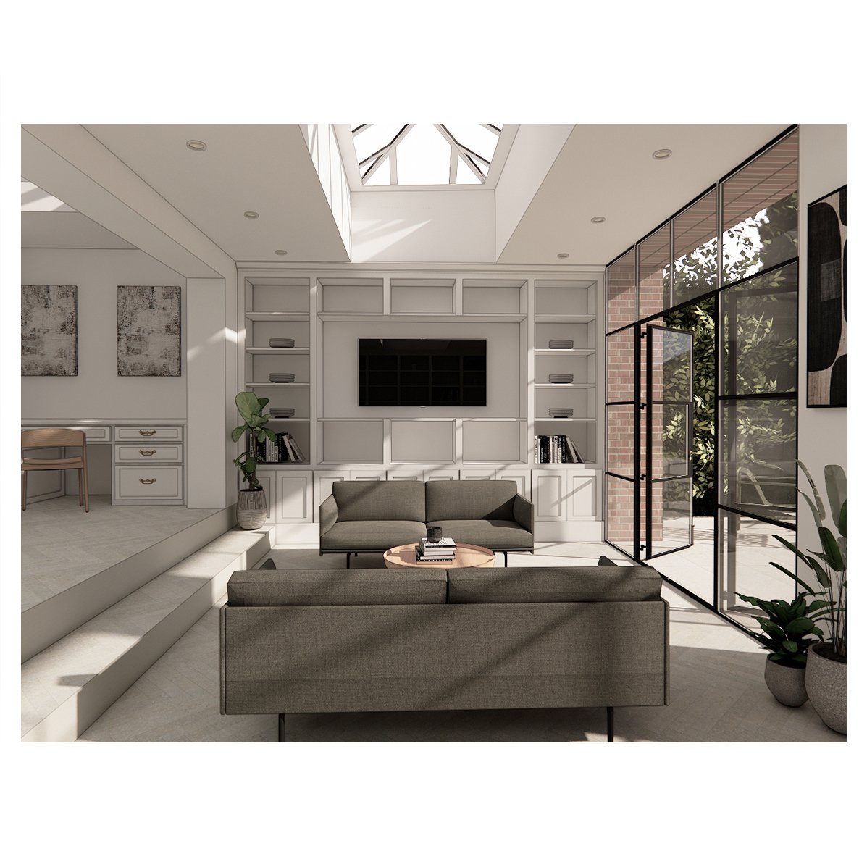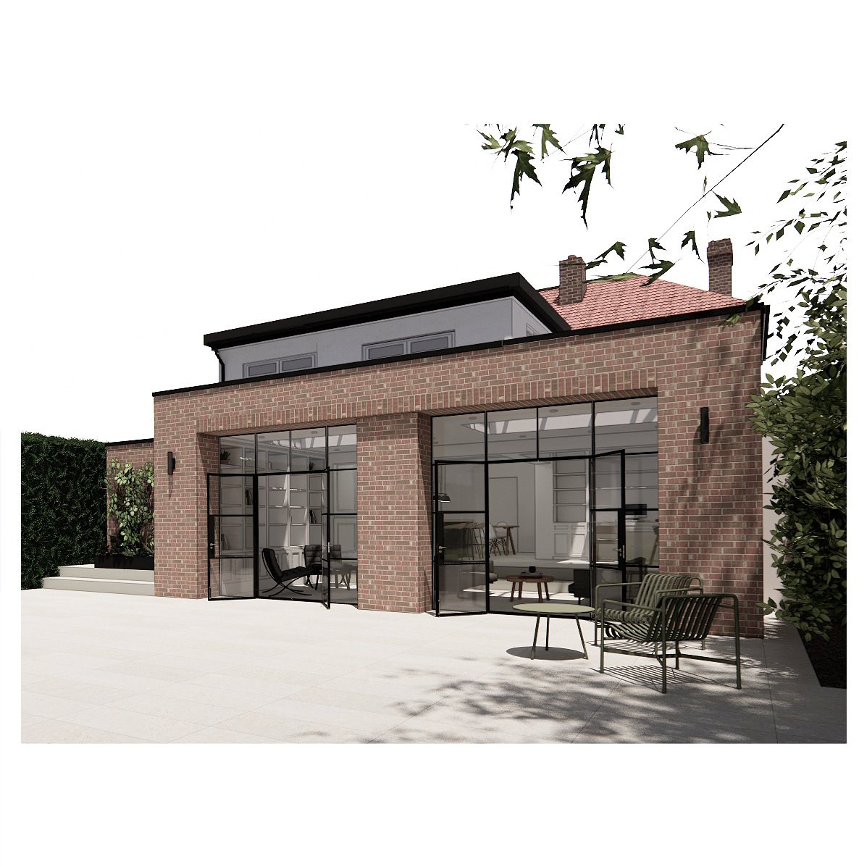Field View.
Status: Stage 2 (Planning).
Designs for a single story rear extension for a growing family in Lancashire.
With a clear brief in mind, the main aim of this project was to create a more open plan space which was multi purpose; an area of the house which would allow the family to be together whilst using the space in different ways throughout the day.
Maintaining the kitchen in its current location, it is now linked to the main living space through the introduction of a new kitchen island and dining area. A new home office is lit by a skylight above, with direct connection to a sunken living area that flows out into a long garden overlooking fields beyond.
A key aspect of the design was to redesign the interior in a white washed aesthetic, tying all of the key spaces together in a unifying palette of materials. The external masonry design is in keeping with the existing property, whereby the heritage doors are befitting of the traditional appearance of the street facing elevation.
