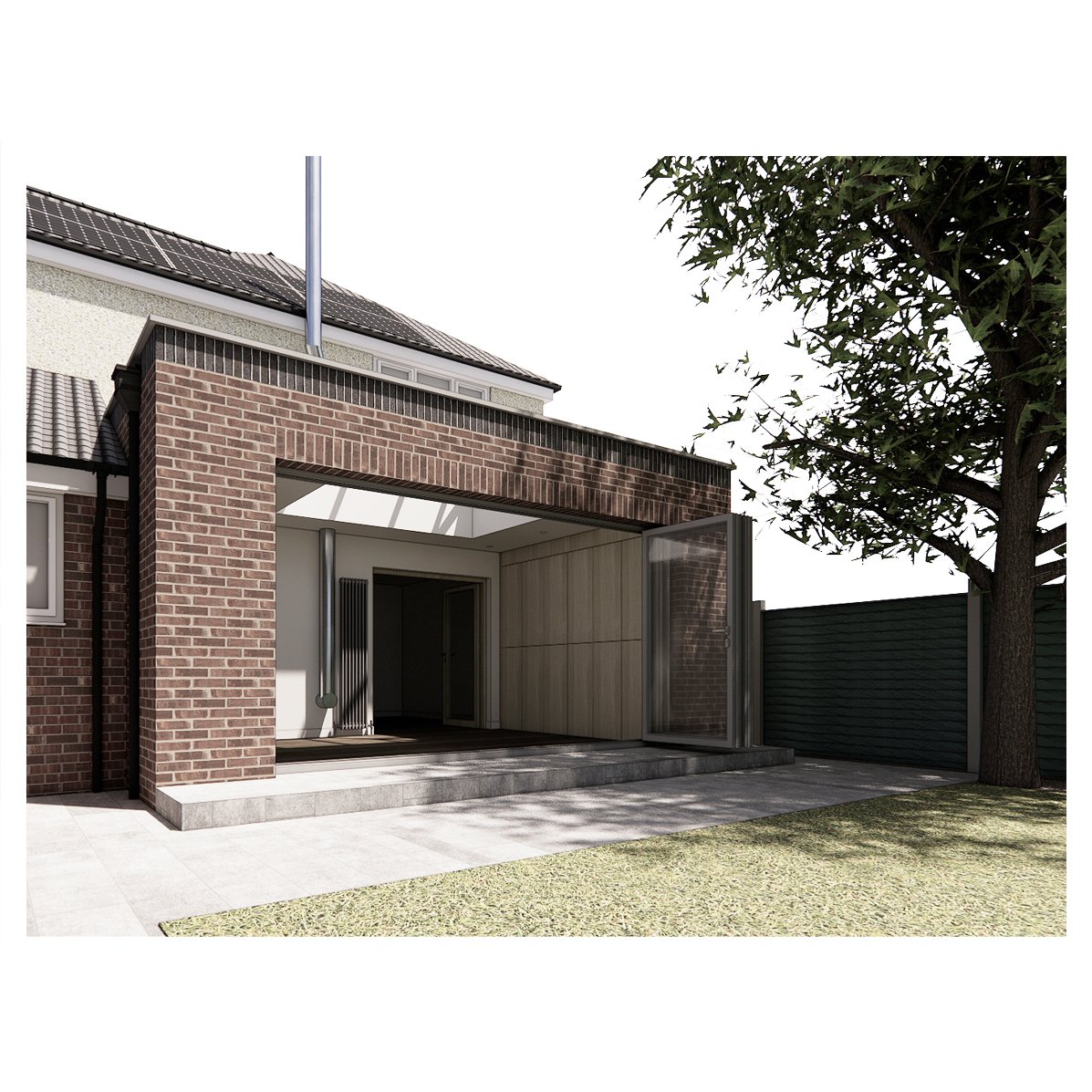Parkside.
Status: Stage 2 (Planning).
An architectural proposal to provide additional space for a young family in Altrincham. Located next to a park, this home design focuses on creating a serene family environment that embraces outdoor views and plenty of light via glazed bi-fold doors and a large roof lantern.
The extension connects seamlessly with the garden and enhances the indoor living experience with a light-filled, flexible family space with ample storage. The space can easily be adapted for different uses over time, accommodating changes in family needs, such as a home office, additional seating area, or study zone.
While the open-plan living area encourages socialising and family interaction, it's also essential to include options for “closing off” parts of the space when necessary, through glazed internal doors and feature window.








