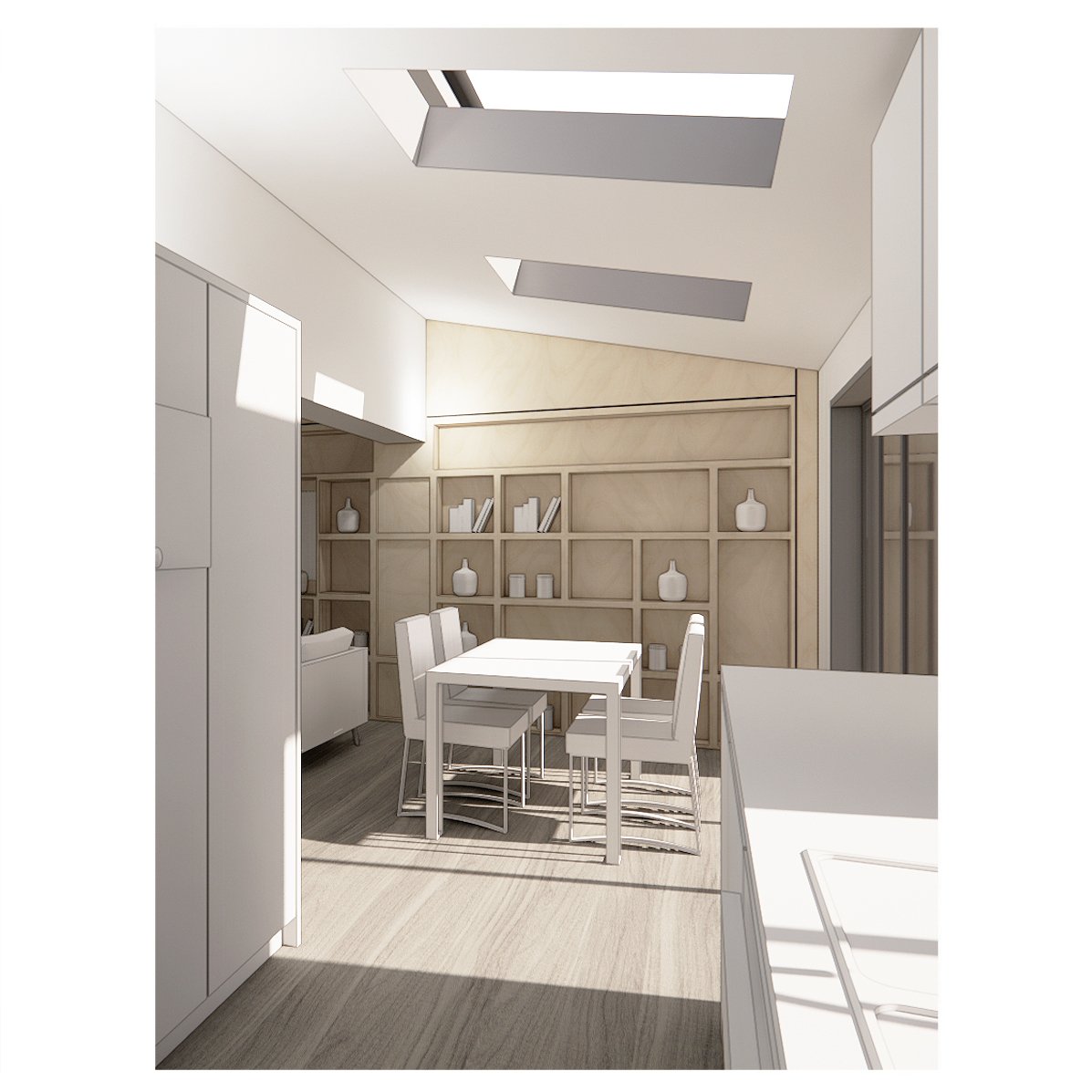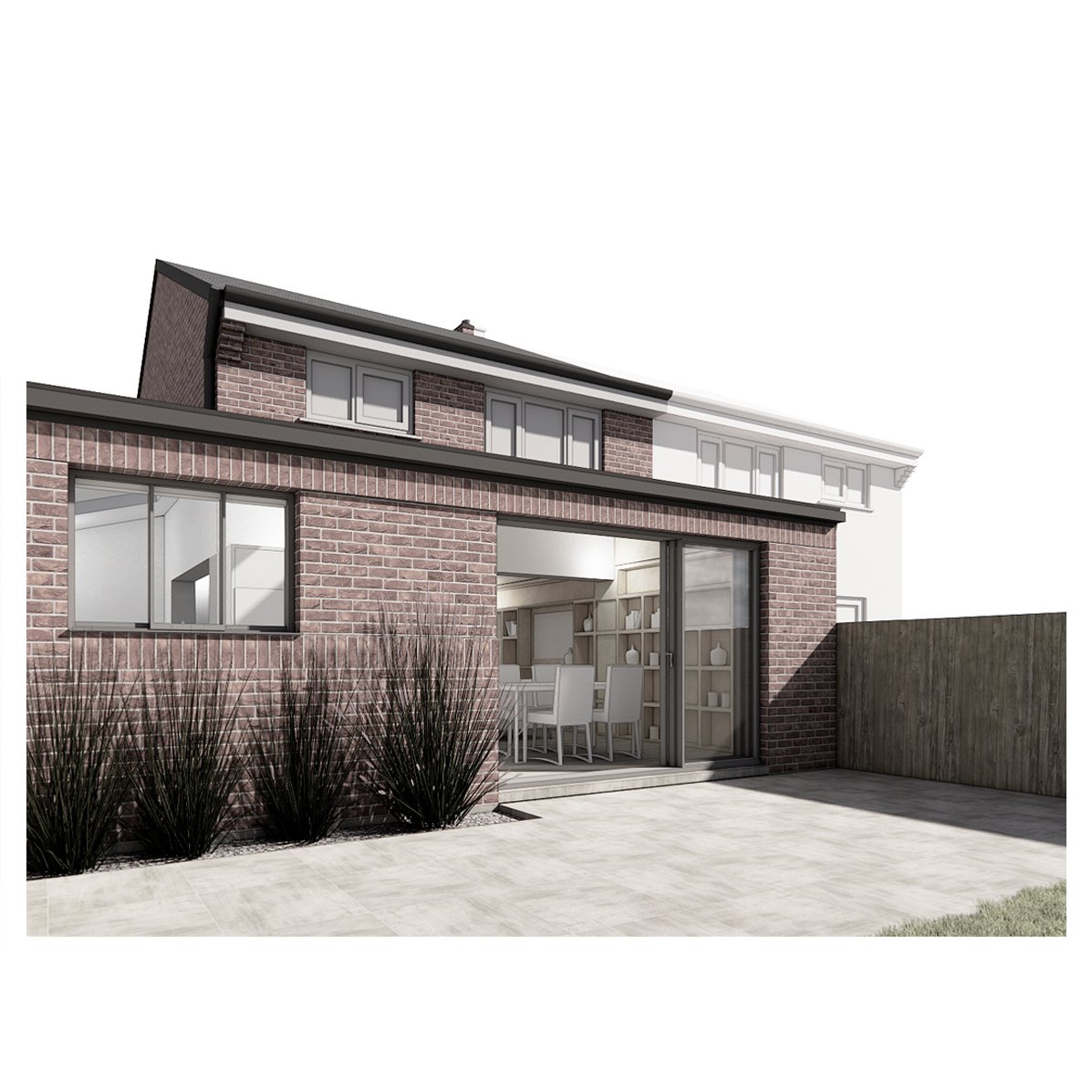Sankey House.
Status: Stage 3 (Building Regulations - Planning Approved).
This single storey wrap-around extension looks to extend out in three directions to maximise the potential of the site. An existing conservatory and garage structure are to be demolished to make way for the new proposal which will provide additional, improved and more usable space for the client.
In this instance, the client opted for a pitched roof to the extension to complement the existing building's roofline and to provide angled rooflights that allow further daylight into the kitchen and new dining space. The pitched roof and masonry construction of the extension unifies the design as it continues around the side of the property where it adjoins a new entrance porch and canopy.
The new kitchen has been opened up to double the size of the original, whereas the front lounge is now closed off from the casual sitting area to form a snug. Access to the garden is improved through the use of sliding doors, the increased amount of glazing here allows light to enter the sitting area deepest within the plan.








