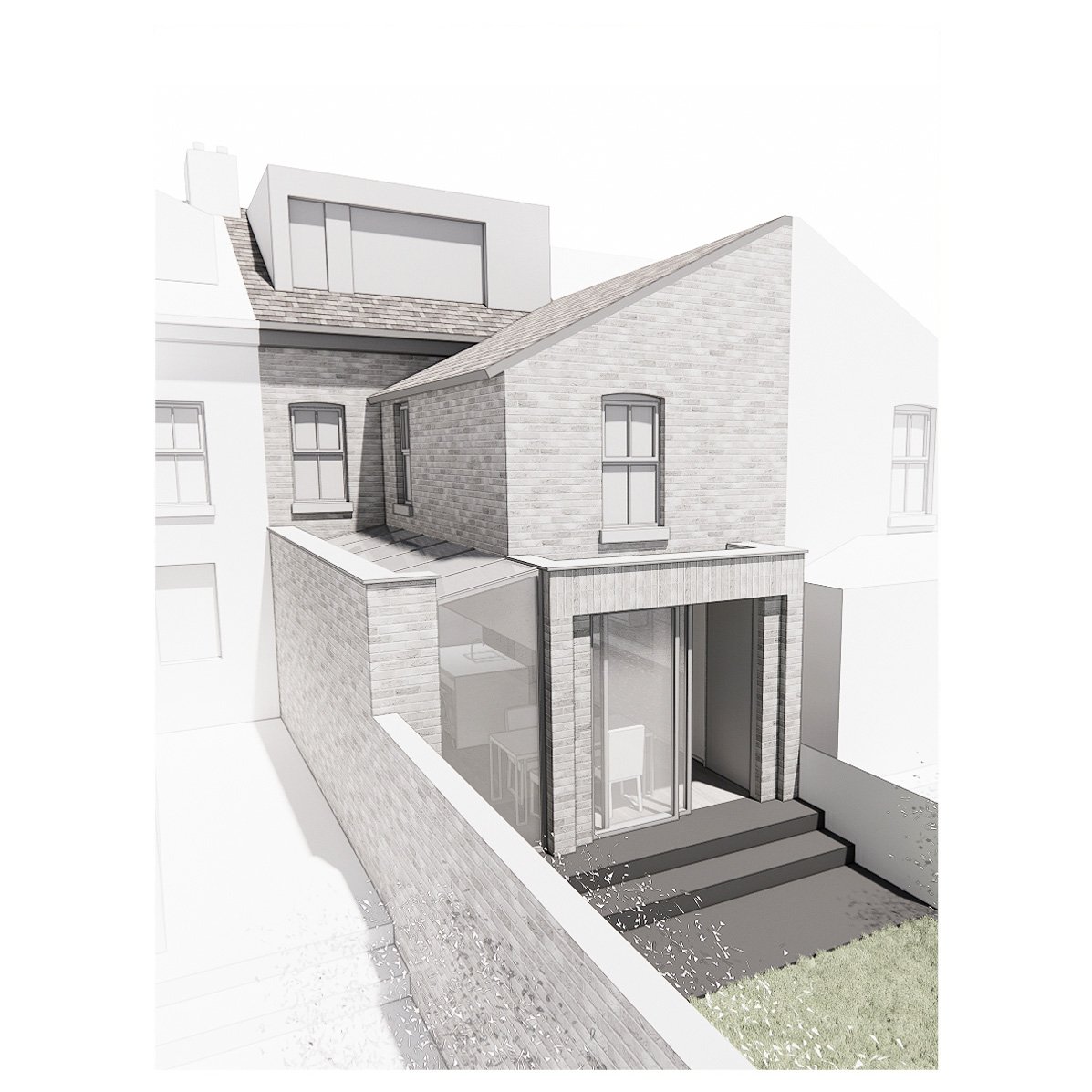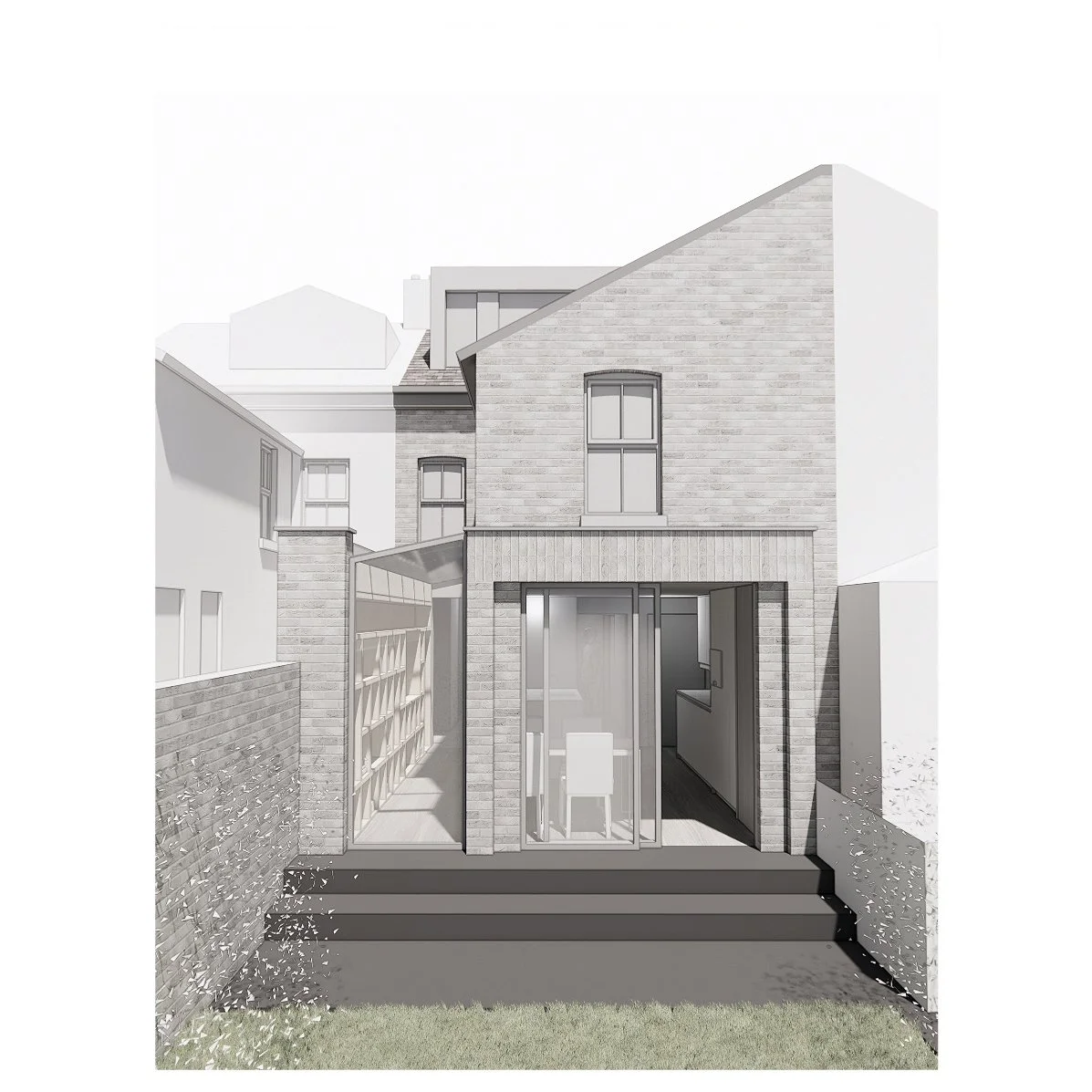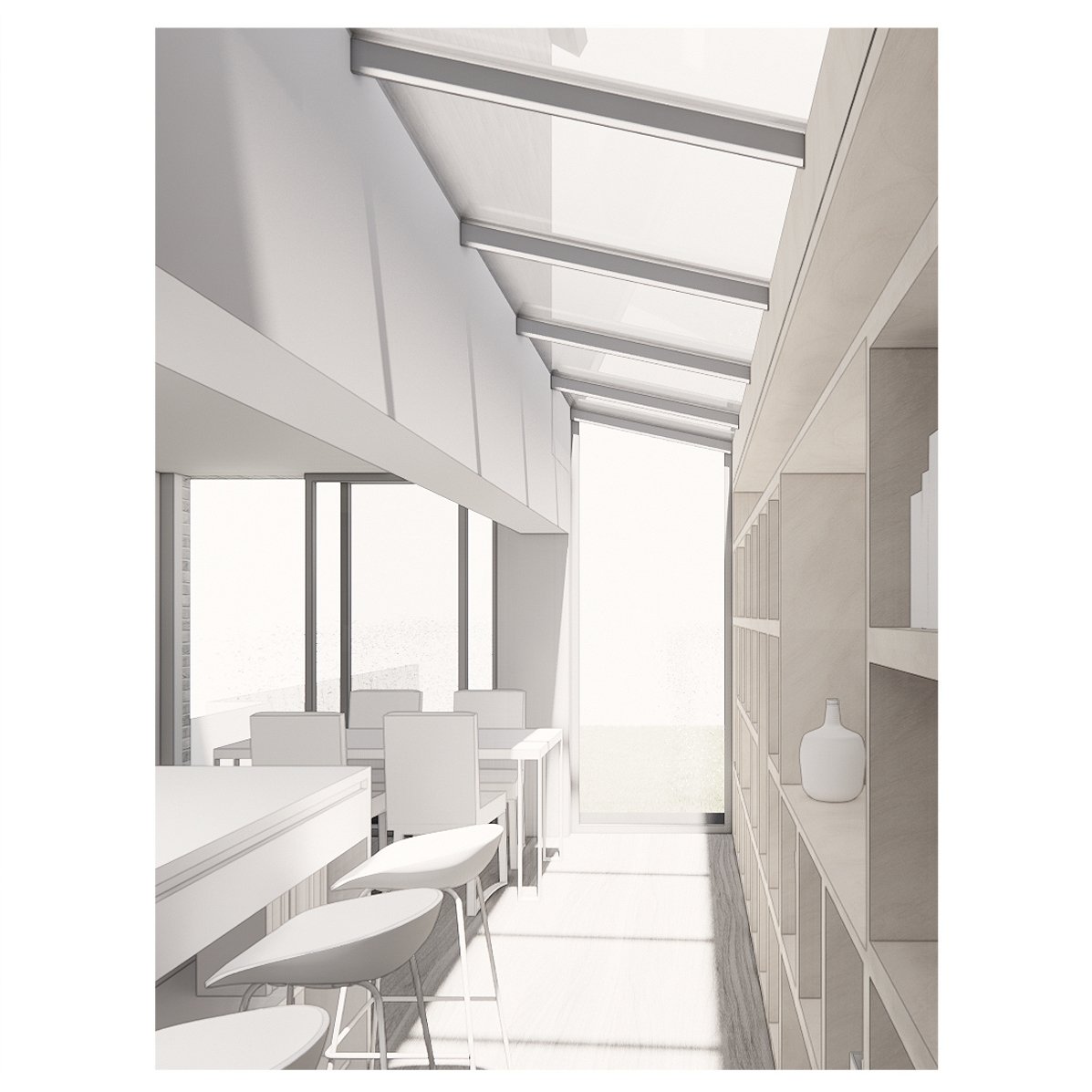Status: Stage 2 (Planning).
Architectural proposals for a Victorian townhouse located in Altrincham. This project's rear kitchen extension seeks to blend contemporary design, natural light, and connectivity to the garden. Working closely with the client, the internal layout has been designed to optimise space and create an open, unobstructed kitchen and dining area.
Rooflights are positioned at high level to flood the dining area with natural light. These rooflights create an airy and welcoming atmosphere, making the extension feel spacious and inviting throughout the day.
Glass sliding doors lead to stepped access to the outdoor space from the kitchen extension, blending the boundaries between indoor and outdoor. A fixed glazed window provides further visual connection to outside,
The wider project also includes a basement conversion, expanding the possibilities for additional storage, utilities, and a flexible family space.
Ash Terrace.





