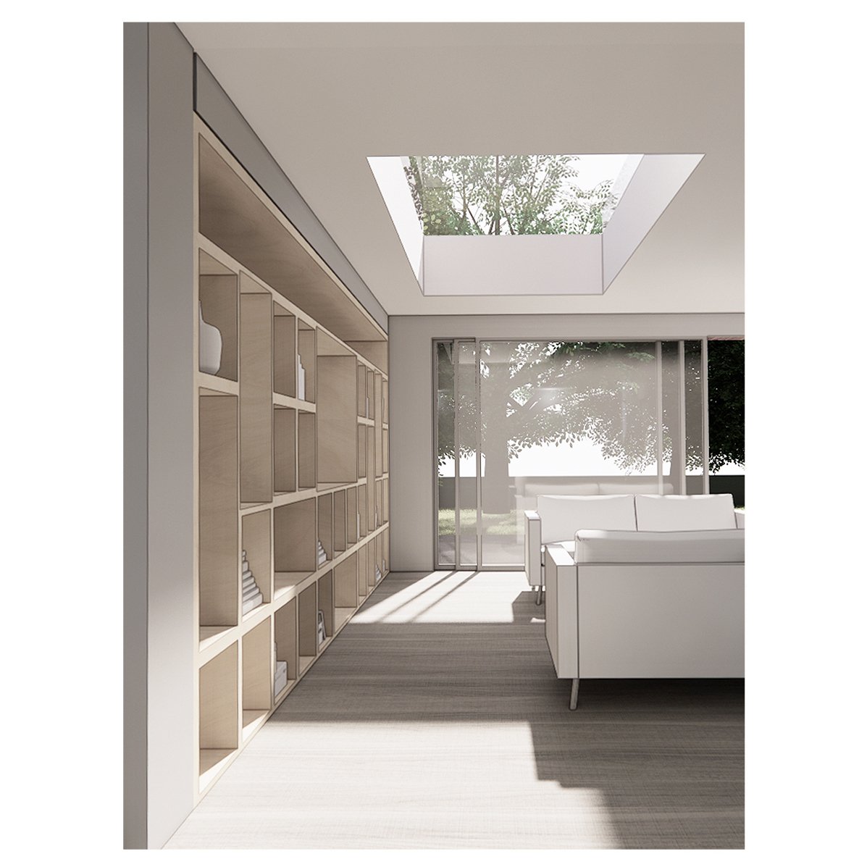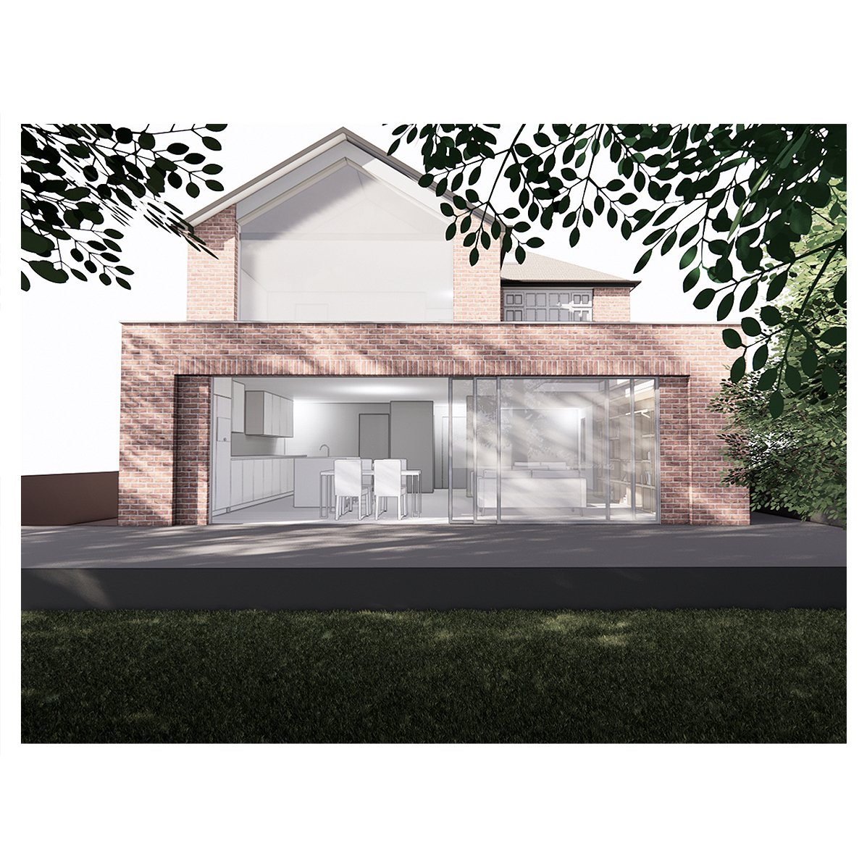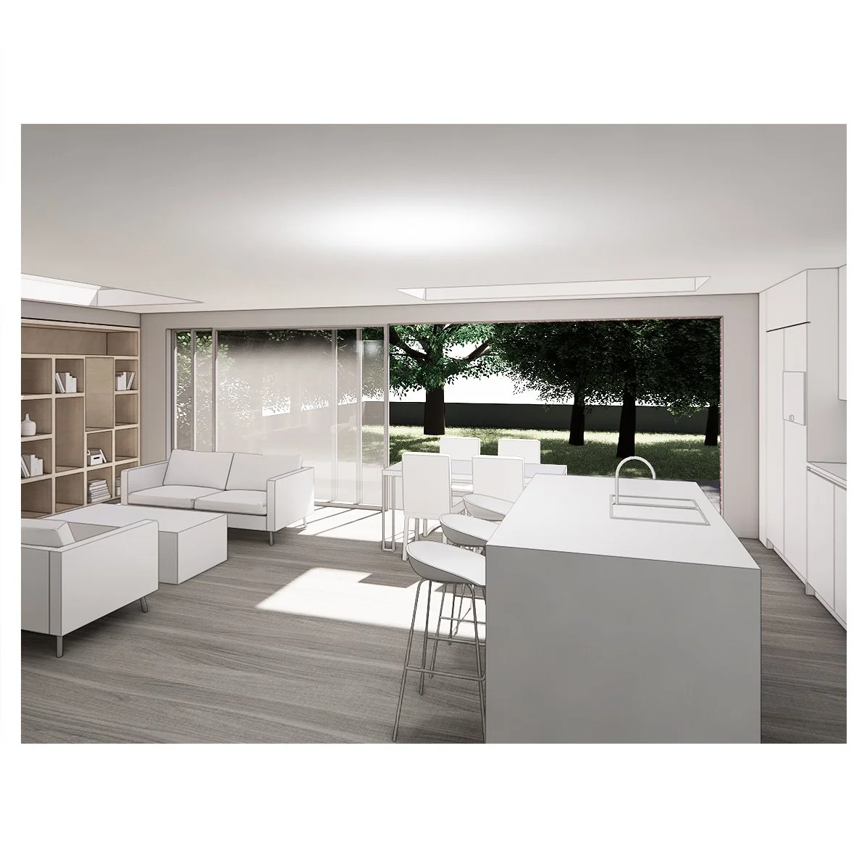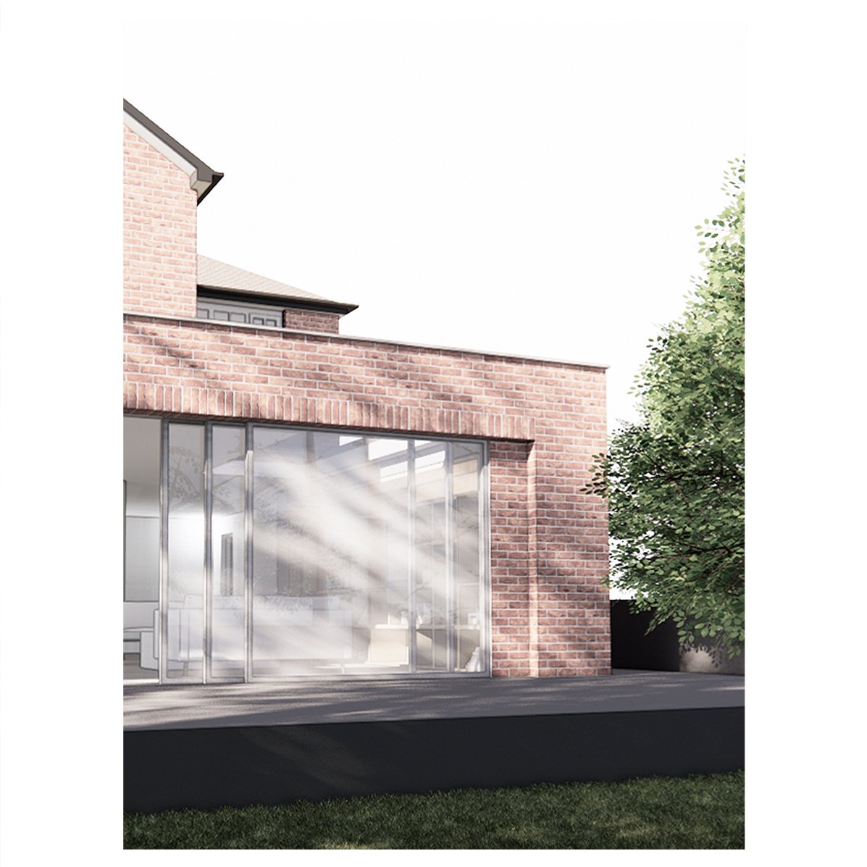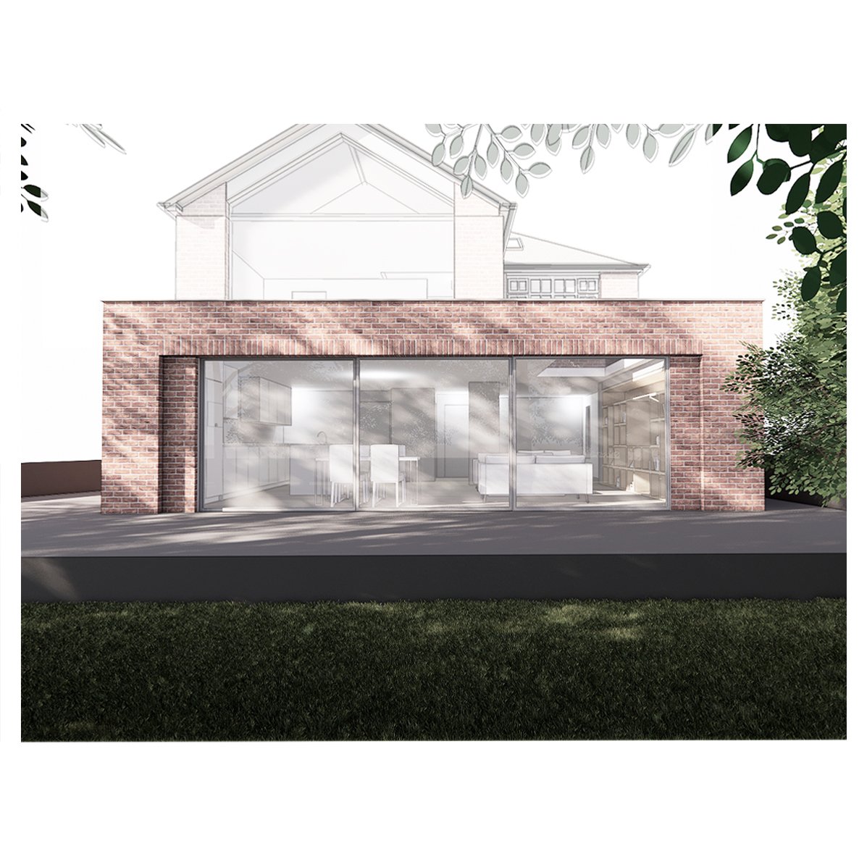Sale Avenue.
Status: Stage 2 (Planning).
Concept for a side and rear extension to a detached property in Sale, comprising of a redesigned ground floor kitchen/living space, and first floor alterations including new master bedroom, en-suite and family bathroom.
The layout will provide a flexible living area that meets the changing needs of the residents. Whether it be a family gathering or an evening of entertaining guests, the extension will offer versatile spaces that can easily adapt to various purposes, while maintaining a seamless flow between rooms.
Natural light enters through windows and rooflights in the rear extension, casting a warm and inviting glow throughout the living spaces. Nestled on a wedge-shaped plot, the design seeks to maximise views of an established tree-filled garden, and create a more direct connection between inside and outside areas.
