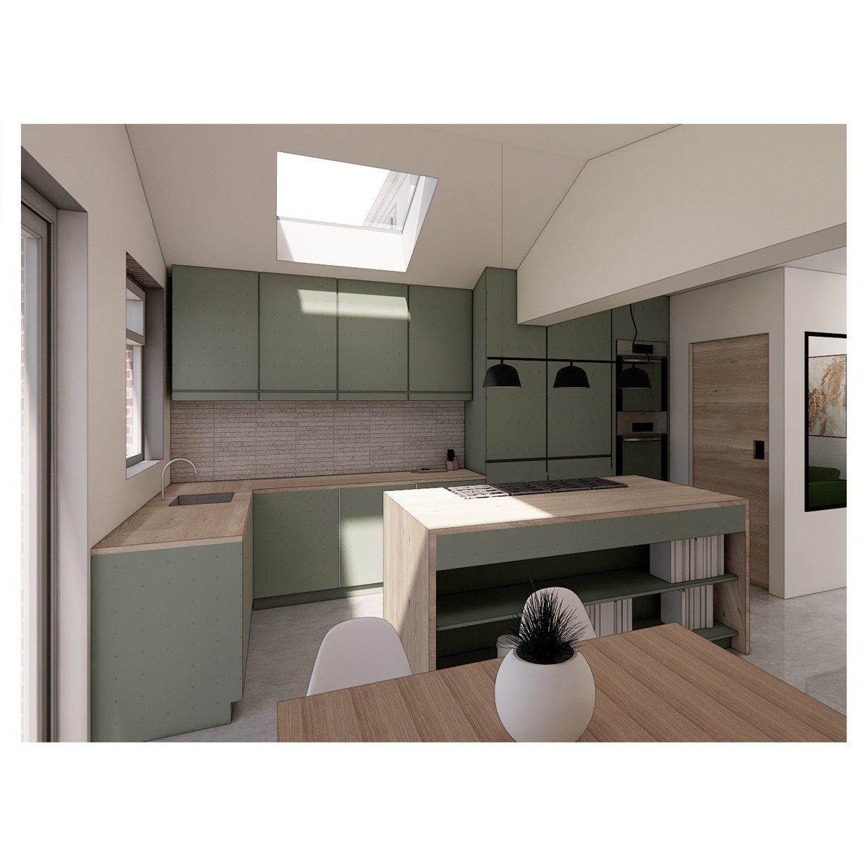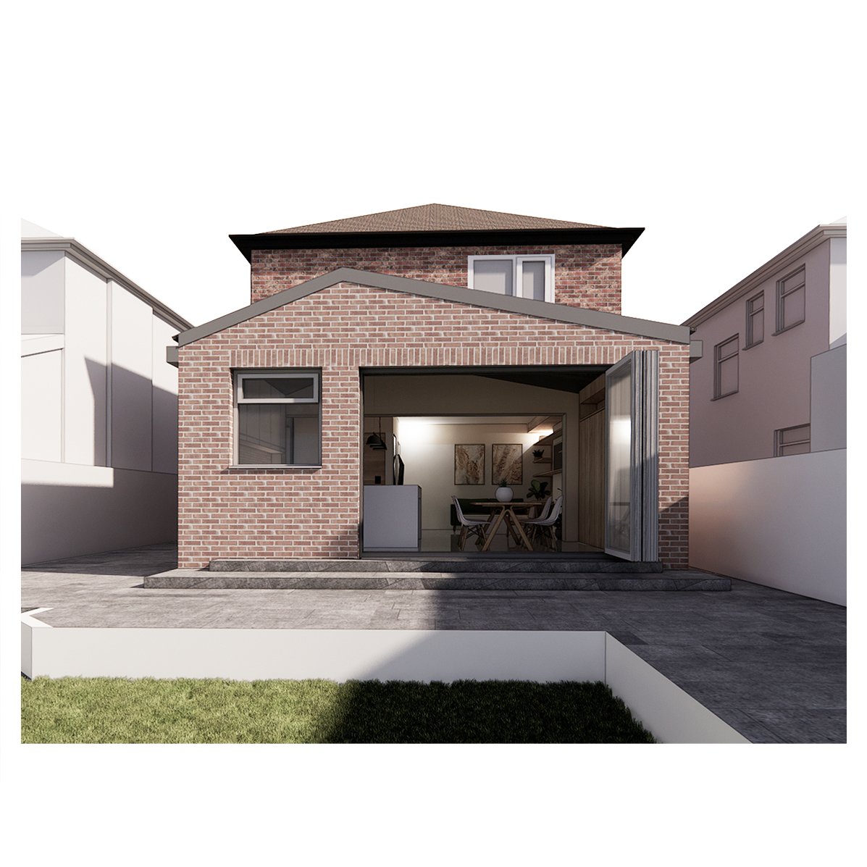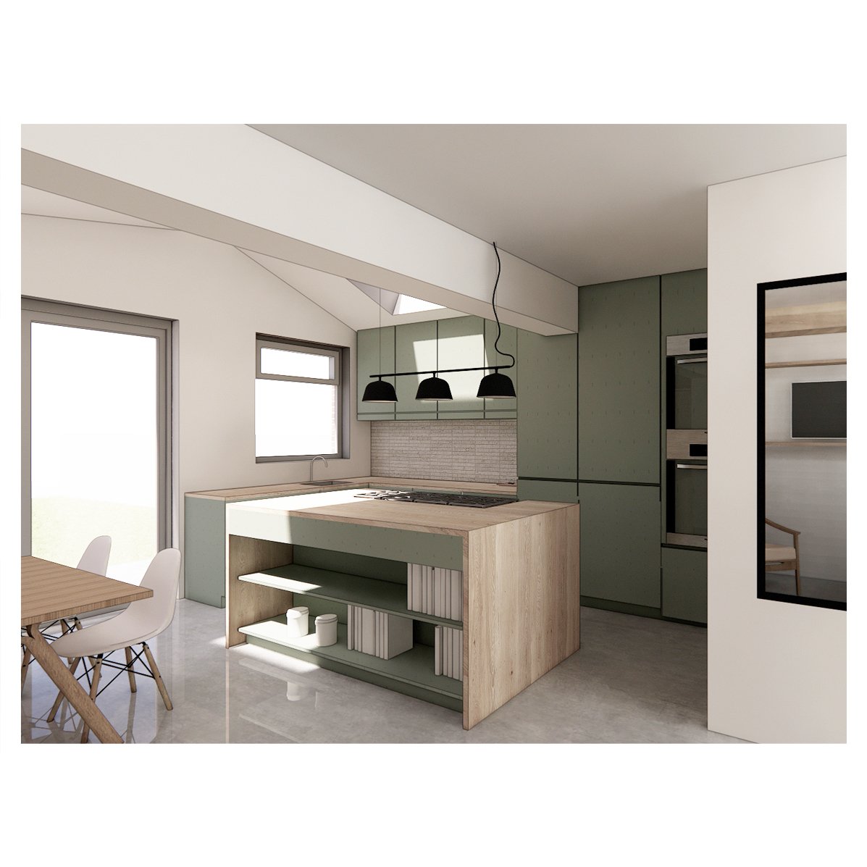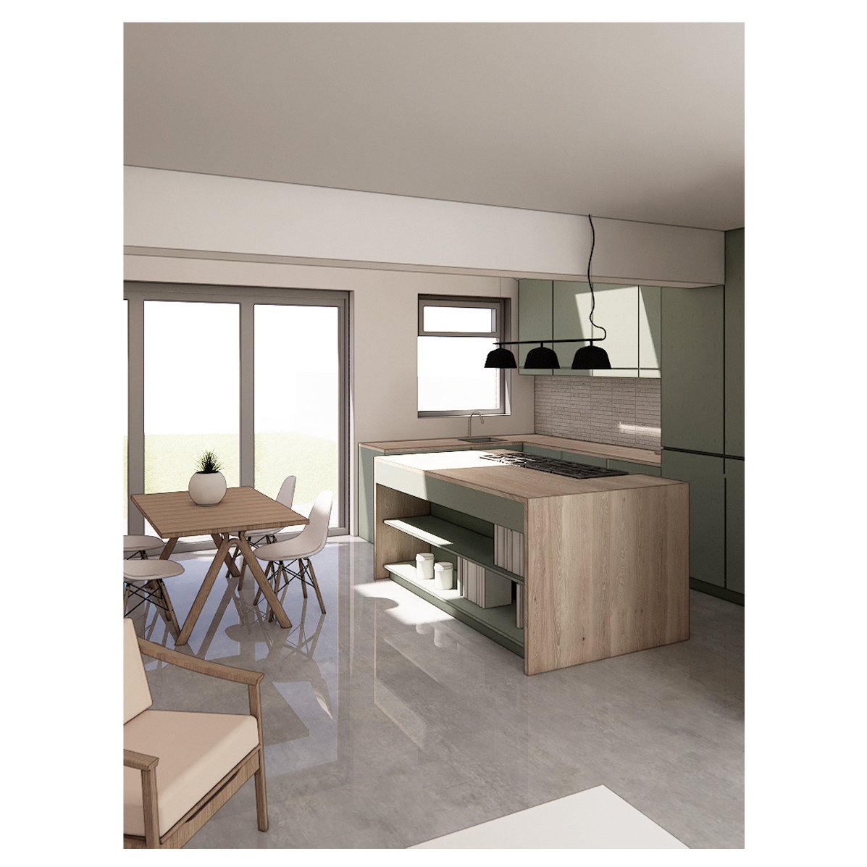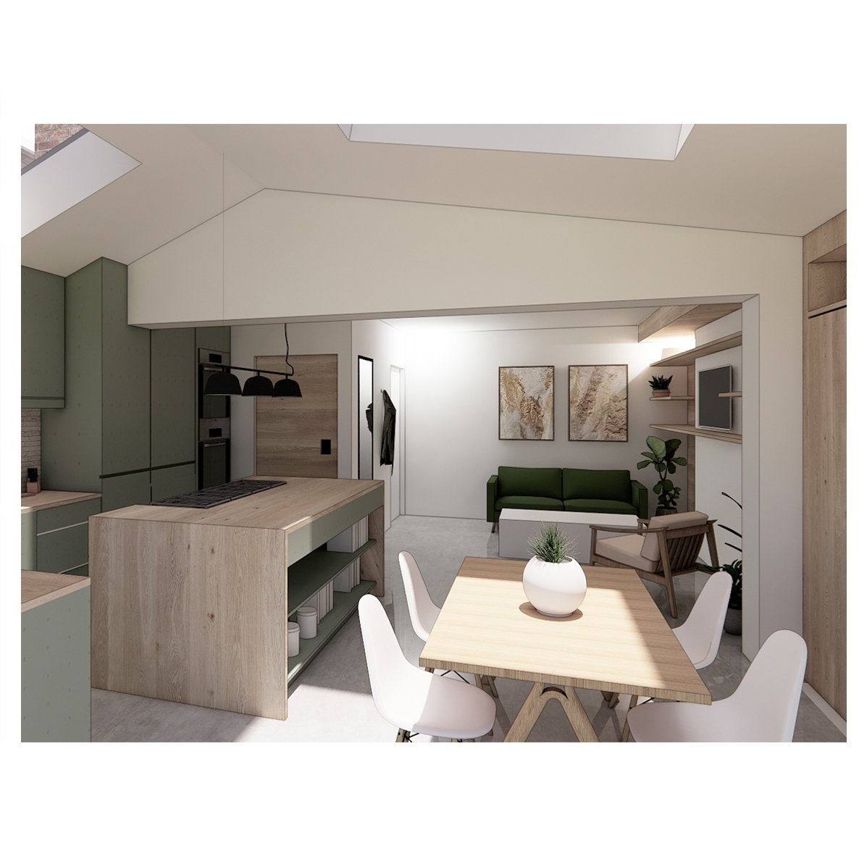House No.40.
Status: Construction.
Development of a detached property in Manchester. Here the client wished for a more multi-functional kitchen/living space that would provide better open plan living to the rear of the house.
The extension is to reflect the same footprint as the original rear lean-to structure. Once demolished, the client wanted a more flexible space that worked with their growing needs.
Better access to the garden is created through sliding bi-fold doors, whilst improved daylighting is delivered through high level rooflights set within an asymmetrical roof.
